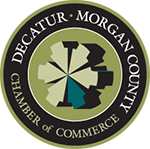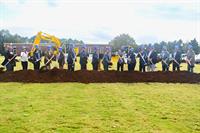Calhoun Breaks Ground on New $17M Student Union Building: A Hub for Learning, Connection, and Innovation
Decatur, AL – Yesterday, Calhoun Community College broke ground in celebration of the start of a transformative project on its Decatur campus with a state-of-the-art Student Union Building. The new approximately $17 million, two-story, 29,800-square-foot facility was designed to bring students together for social activities, dining, academic pursuits, and community engagement.
“A space like this has been needed for a long time,” said Dr. Jimmy Hodges, Calhoun Community College President. “The new Student Union building represents progress, innovation, and our commitment to creating an environment where students can connect, have fun, learn, and truly feel a sense of belonging on campus. For years, our Decatur campus has lacked sufficient food options for students, and this facility solves that problem while providing a vibrant space for students. It is not just a building; it reflects how Calhoun continues to grow while prioritizing the needs of our students.”
The new Student Union Building at Calhoun was designed as a multifunctional hub for social activities, dining, and learning. The facility houses areas for community activities and group meetings, as well as zones for relaxation and quiet study. In addition, the commercial kitchen is the first of its kind on campus, providing expanded dining options and potential opportunities for future culinary programs.
The building’s aesthetic was designed as a balance between contemporary and traditional architectural styles. The front entry is comprised of a two-story glass atrium that functions as the main student lobby and as the portal to the rest of the facility. Designed with transparency in mind, this space stands as the grand focal point of the Student Union. The remaining building facades are faced with brick and cast stone that complement the neighboring facilities. The traditional design seamlessly integrates the building into the existing campus and provides a strong sense of cohesion.
The interior design complements this exterior and enhances the contemporary aesthetic with modern finishes, technology, lighting, and graphics. These elements add vibrancy and functionality to the spaces, creating opportunities for fun, focus, and social interaction.
Outdoor areas were also designed to support the user experience by providing options for individual and group gatherings. These outdoor spaces include seat walls, furnishings, canopies, and planters that can be utilized throughout the year to extend the indoor/outdoor experience for students and visitors alike.
“I am incredibly proud of Calhoun for continuing to meet our students where they are,” said Mark Salmon, Chief Facilities Officer of the Alabama Community College System. “The new Student Union building exemplifies functional and innovative design that enhances the student experience on campus. Facilities like this provide students with the resources and spaces they need to thrive in their own way, reflecting Calhoun’s ongoing commitment to excellence in education.”
Programmatically, the building highlights include large flexible recreation and meeting rooms, retail and dining zones, and semi-private study rooms for focused learning. The first floor, encompassing 17,475 square feet, houses the more active spaces such as a social seating lobby, reception area, coffee shop, bookstore, and multifunctional student commons. The lobby transitions into a dining and kitchen facility designed to serve a variety of food choices for students and staff. The second floor, totaling 12,330 square feet, features more focused areas including a library, independent study pods, a computer training area, staff offices, and a flexible meeting room.
“This new Student Union will transform the way we serve students,” said Kassie Mathis, Vice President of Student Services. “For years, our students have expressed through surveys the need for a space of this magnitude, and this facility provides that and more. It fosters community, convenience, and a true sense of belonging. I am proud to serve the college and be part of this historic moment and witness the positive impact it will have on student life.”
Calhoun Warhawk Student Ambassador and sophomore, Tyler Manual, expressed his excitement about the project, saying, “This is something students have been looking forward to for a long time. The new Student Union will give us a place to hang out, study, grab lunch, or just meet new people between classes. It’s going to bring everyone together and make campus life feel even more connected than it is now.”
Goodwyn Mills Cawood (GMC) provided architecture, civil engineering, geotechnical engineering, and landscape architecture services for the project. Additional project partners included Jackson Renfro & Associates, MW/Davis Dumas & Associates, Slaton Designworks, Tucker-Jones Engineers, Camacho Associates, and Lee Builders, who served as the general contractor for the project.
All media inquiries must be directed through the Calhoun Public Relations Team at 256-306-2560 or 256-306-2965.
Calhoun Community College
-
Sherika Attipoe Assistant Director, Public Relations
- October 22, 2025
- (256) 306-2560
- Send Email


